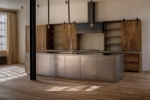This project is a retrofit of an industrial workshop in North Kensington into a three-storey family home. Crittal-style windows and doors, exposed brickwork and exposed steels are integral to the design.
Pember House
Sector
Private Residential
Architect
Michaelis Boyd Associates
Structural Engineer
Form
Other Consultants
Marianne Tegan (Interior Design)





